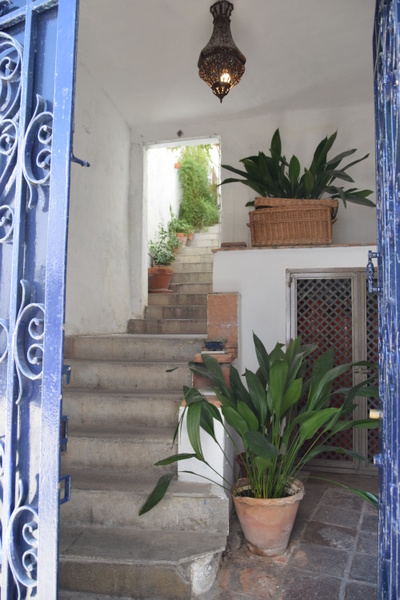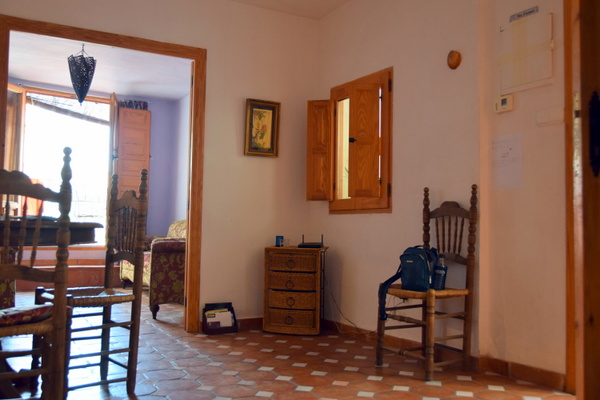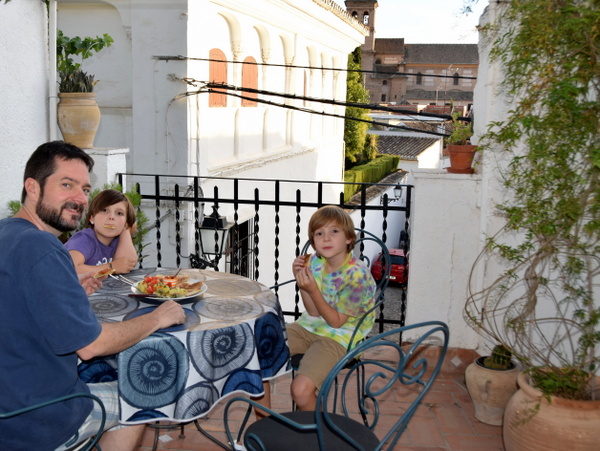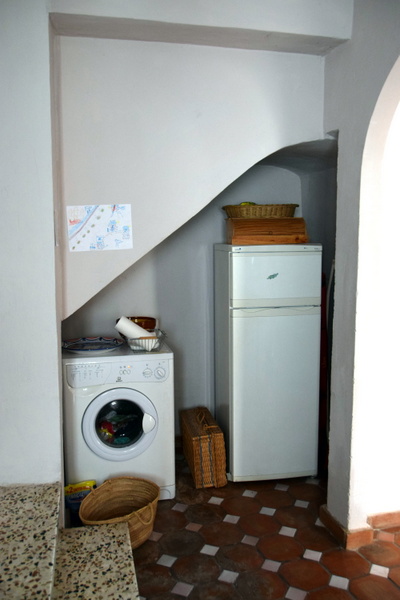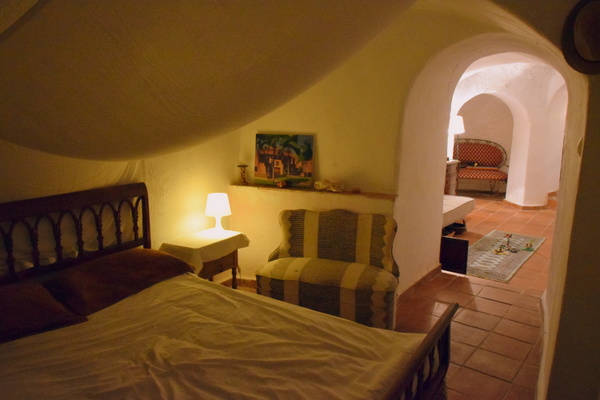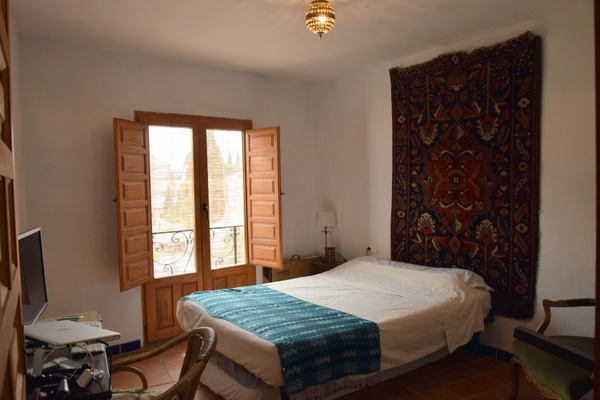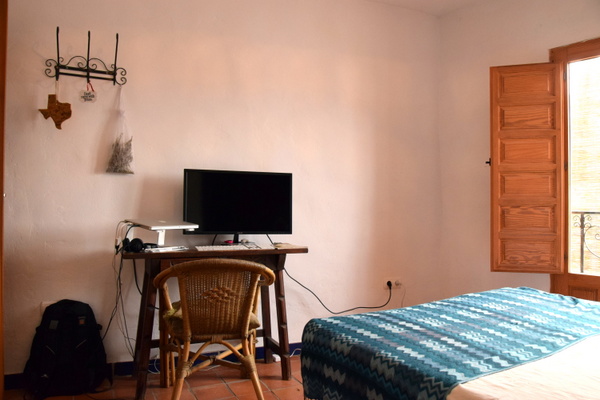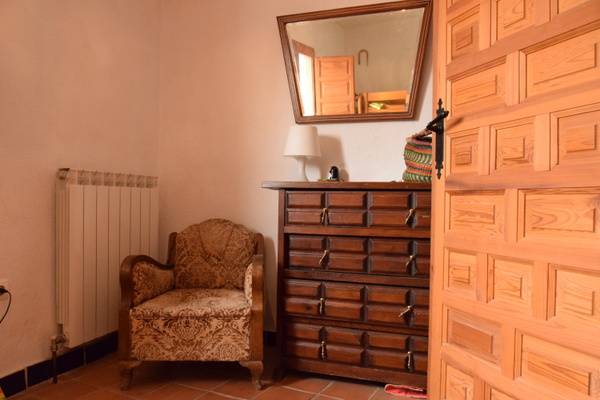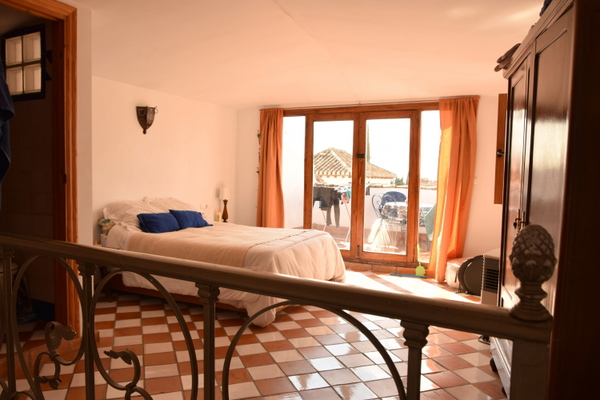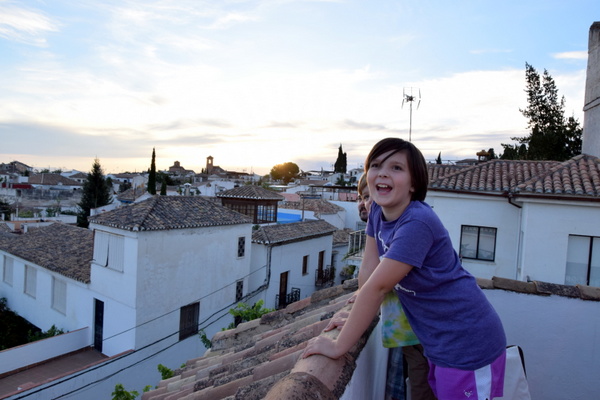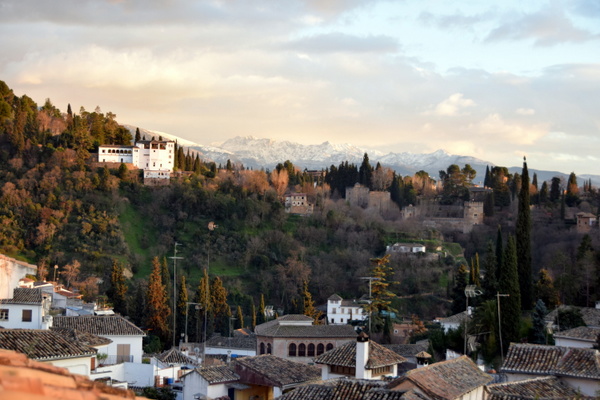Last August, as soon as we unpacked, I photographed every room in our house. My intention was to post a home tour, but it never happened. Excuse? We moved furniture around shortly afterwards and I thought I should do another photo shoot to “really” show where we live.
Of course, school started and things got busy, so I gave up on the idea. But now when I look back at those late summer photos I realize they’re not useless: they capture a certain moment in our adventure. That was how we lived at the time. So I’m going ahead with the tour. And a new plan…

At the top of the steps is our “foyer” patio. The 2nd front door is on the right. Behind the shade overhead is a random cave, the mountain, and our neighbors above it.

Every overhead light has these fantastic funky Moroccan fixtures that glow like disco balls at night.

The tiny TV fits the tiny living room with tiny furniture, which is as uncomfortable as it is garish. But it’s also somehow charming to me. Besides, the patio beckons…

Back inside and past the dining room is the kitchen. (Which I have talked about briefly).

And so does our tiny pantry. Yep. That’s it. (We may or may not have lived on raisins, nuts, olives, crackers, peanut butter, and cereal for a while.)

Past the pantry is The Cave. This is the oldest part of the house. In fact, this area WAS the house many decades, or even centuries ago. (People have dug homes out of this hill forever.) We are separated from the mountain above us by a layer of cement and whitewash.

But the kids spend a huge amount time in The Cave Playroom. The temperature here is cool in the summer and warm(ish) in the winter. Most of the time the floor is covered in Legos and the couch is littered with books and drawings.

Past the washing machine are the stairs up to the second floor. Be careful, the steps are about an inch taller than you expect, and very slippery.

Around the corner is the kids’ room. (The tortuga night-light outside the door was a compromise between them. One would like to sleep with every light in the world on, while the other wants total darkness.)

They are (still) thrilled to have bunk beds. It doesn’t seem to matter that the window opens on the boy’s head. (There is a reason the bed had to be there. More later.)

The hall bathroom is, strangely, two steps down. (Yes, that’s a bidet.) And I’ve finally figured out how to defeat the… odors wafting up from the ancient sewage system.

Past the kids’ room and up the stairs is the 3rd floor master bedroom. This is the view as you’re walking up.

It’s my favorite room in the house, bright, quiet(ish), comfy. Plus, it leads out to the 3rd floor patio.
And now my plan is to document the changes in the house a year later. So you’ll see the damage the Liffords have wrought sometime this summer. Are there any questions about the house you’d like answered? And to those of you who have visited, did I miss anything? Let me know in the comments and I’ll add/answer in the next casa post.
